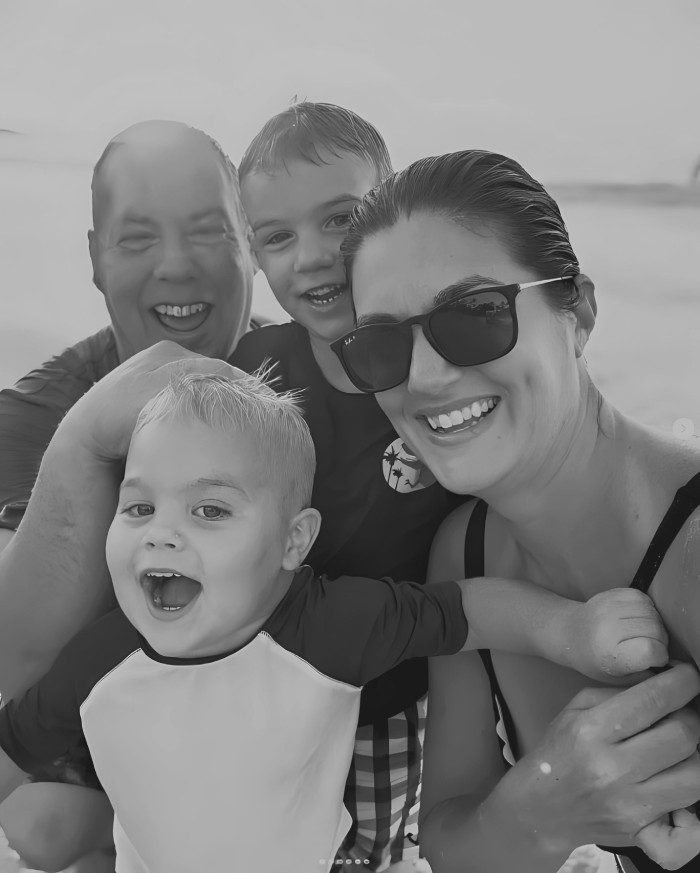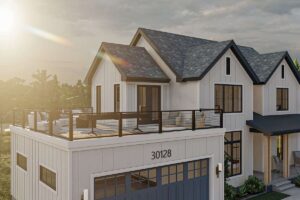The Process
An Unmatched Design Build Process
Working with a design-build firm means your project will be handled by the same talented team from beginning to end. No need to hire multiple professionals or seek out bids. Your project is in our care from the start. You’ll also have a single source of accountability, which makes for seamless collaboration, no finger-pointing if an issue arises, and everyone is focused on your vision. Every project’s team consists of a Design Consultant, Interior Designer, and Project Manager, with the full support of our office and production staff.
1 |
Contact Our Team
2 |
No Fee Initial Consultation
3 |
Design and Planning
4 |
Design Presentation
5 |
Selections and Permits
6 |
SIX- Construction
7 |
COMPLETION
Your project is complete, and your design fees are credited to your final invoice! After our walk through on hand off day our team does not stop there. Our (10) ten-year warranty gives you the peace of mind as you enjoy your home! You made friendships and relationships through the process and now you know that our family will be there for your family for a long time to come!
Begin Your Design Build Journey
DESIGN BUILD CAPABILITIES



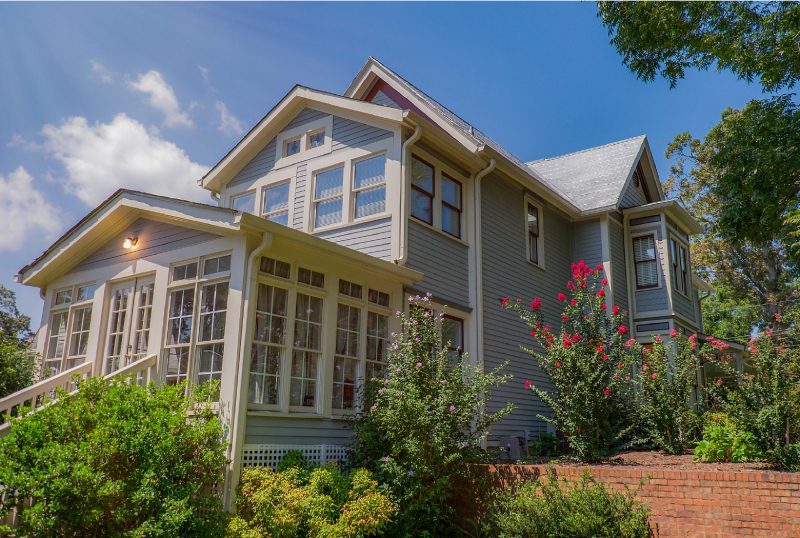
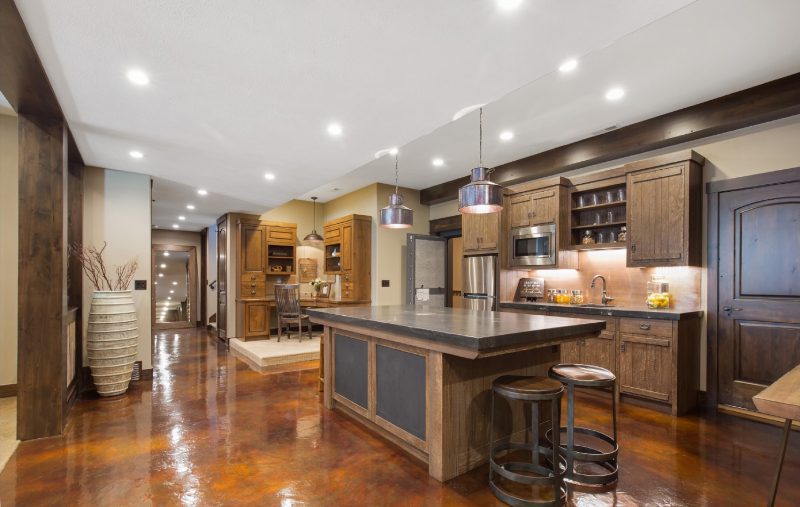
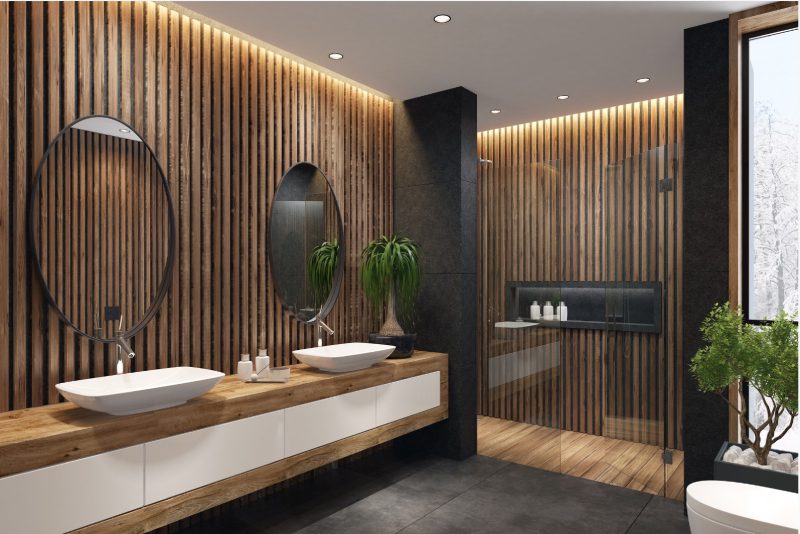
WHERE WE WORK
Jackson Carter Design Build proudly serves Northern Illinois and Central Ohio for custom-home builders, kitchen remodeling, home additions, and design-build remodeling services.
Contact our team to find out if your project is in our service area.
Illinois Service Area
- Chicago
- Glencoe
- Winnetka
- Inverness
- Barrington Hills
- Lake Forest
- Oak Brook
- Hinsdale
- Riverwoods
- North Barrington
- Arlington Hts.
- South Barrington
- Burr Ridge
- Highland Park
- Long Grove
- Wilmette
- Lincolnshire
- Hawthorn Woods
Ohio Service Area
- Columbus
- New Albany
- Westerville
- Harlem
- Galena
- Gahanna
- Blacklick
- Whitehall
- Worthington
- Powell
- Dublin
- Lewis Center
- Orange
- Sunbury
- Johnstown
- West Berlin
- Easton
- Upper Arlington
- Hilliard
- Huber Ridge
Free Expert Guides from the Jackson Carter Team
Discover our curated library of downloadable eBooks, featuring design inspiration, renovation checklists, and expert insights. From kitchen remodels and space expansions to exploring fresh styles, our free resources are here to guide you through every phase of the journey.
1
2
3

2025 Home Additions Trends & Cost Guide
Welcome to the Future of Home Additions Thinking about adding a home office, a sunroom, or expanding your master suite? This guide explores the most sought-after trends, innovative design ideas,
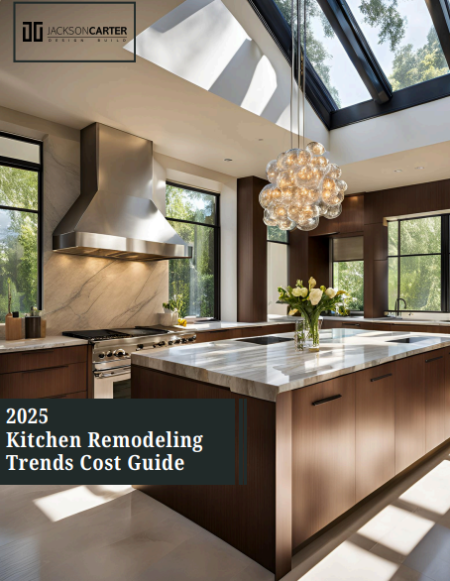
2025 Kitchen Remodeling Trends & Cost Guide
Reimagine Your Kitchen for 2025 The kitchen is more than just a cooking space—it’s the heart of the home. Whether you envision a modern chef’s kitchen, a smart-tech upgrade, or
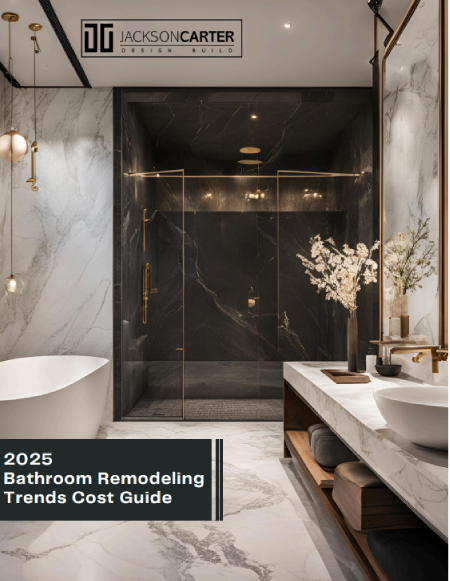
Maximizing Space: Small Bathroom Design Ideas for 2025
Not every bathroom renovation involves a sprawling master suite. If you’re working with a compact space, smart design choices can make your bathroom feel bigger, more luxurious, and highly functional.
Our Projects Speak for Themselves
Our design and construction teams create beautiful spaces including custom homes, home additions, renovations, and kitchens.
